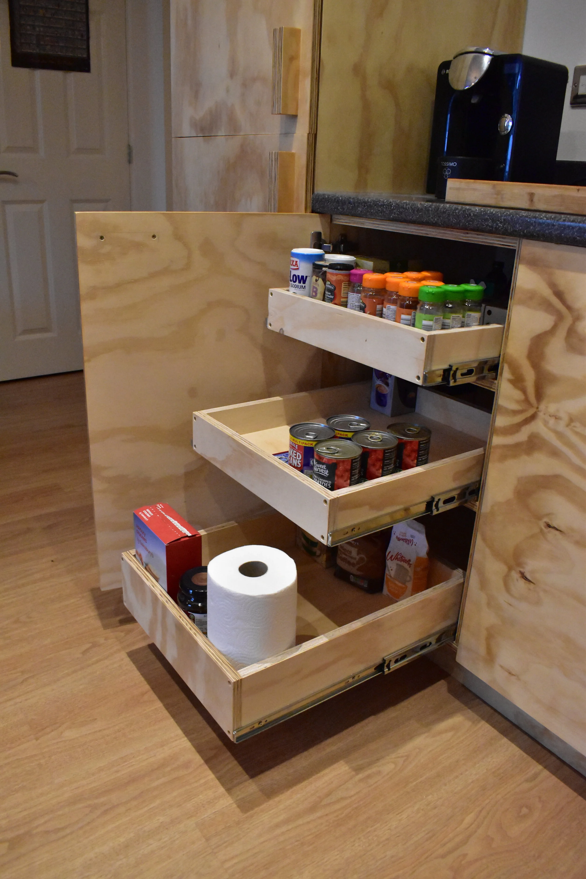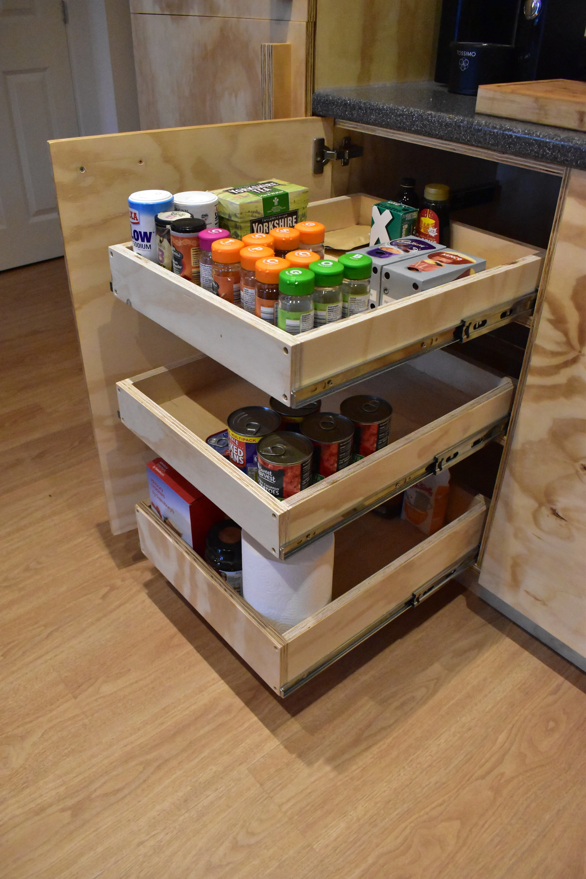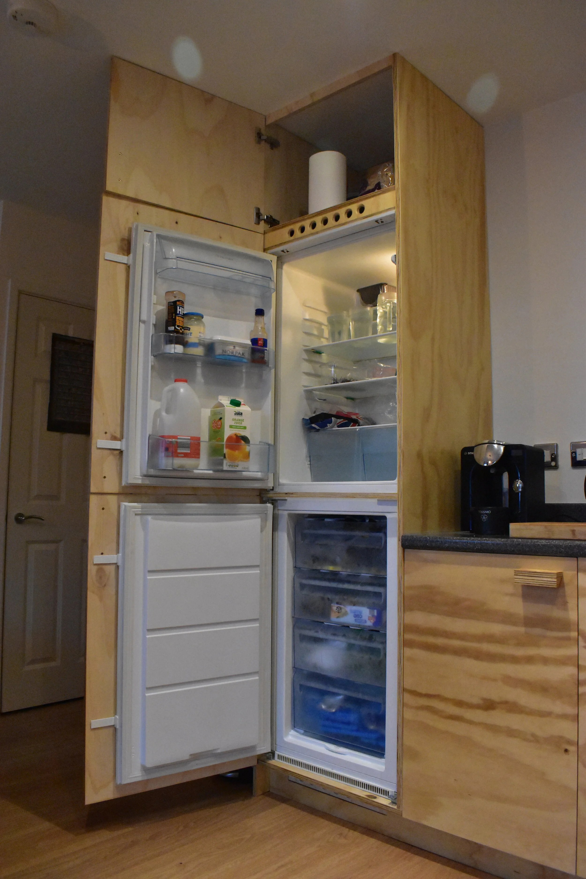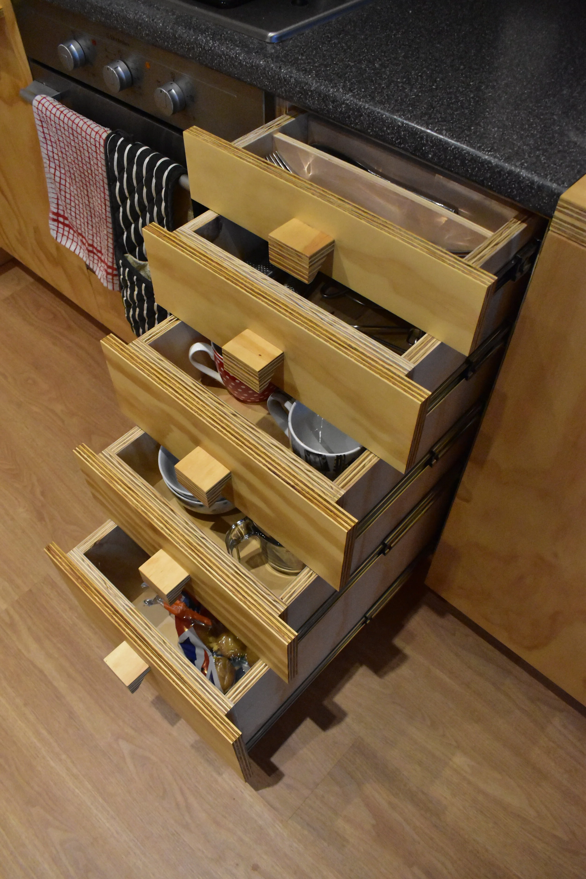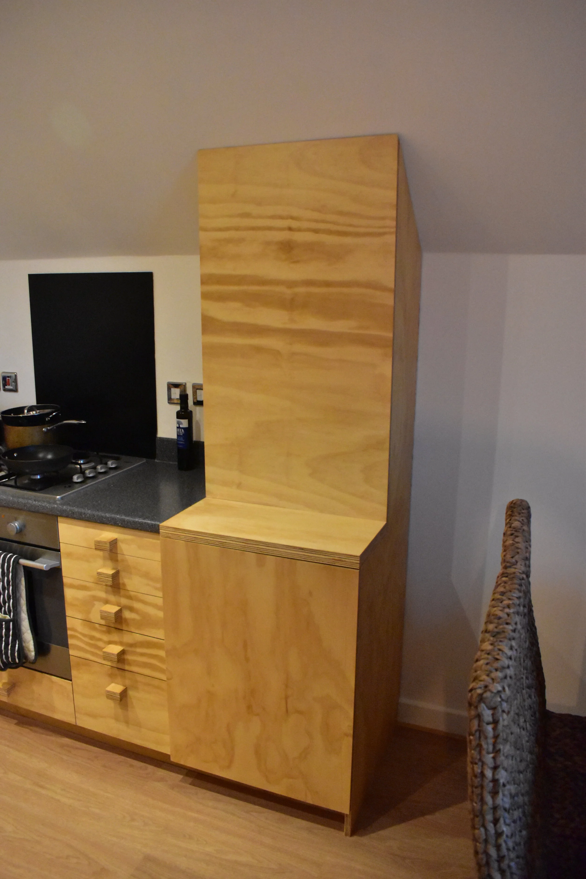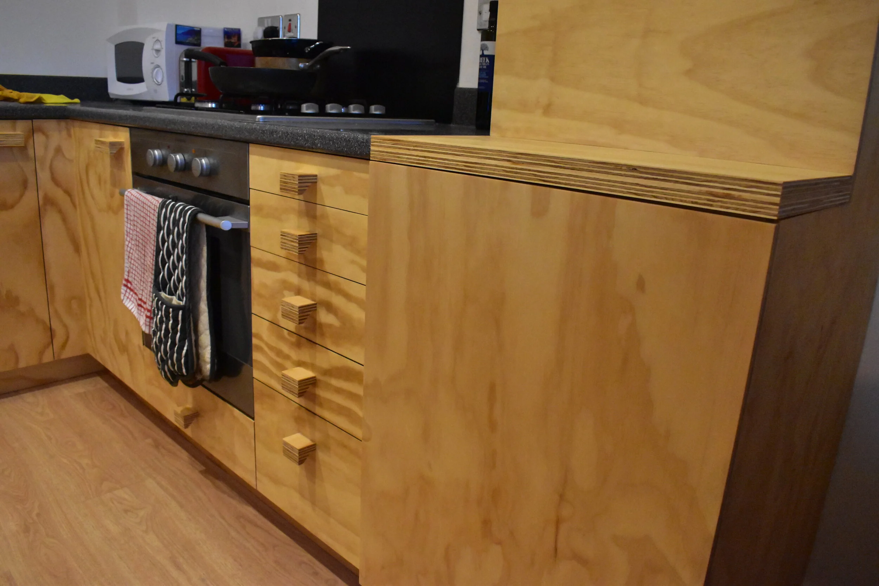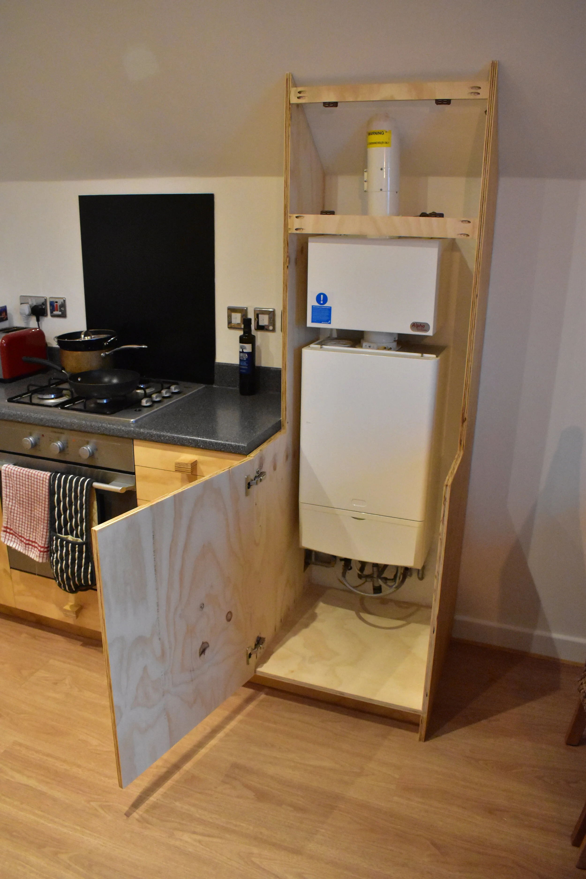
Corner Kitchen Renovation
Featuring:
A pull out mini larder.
It is nice to have deep shelves for your food. It is great to be able to get to your food so you can eat it. Introducing pull out shelves!
A floor to ceiling fridge.
The previous fridge freezer combo had a cuboard on top. But it left a gap between it and the ceiling for dust and grease to collect on. My version stretches all the way to the ceiling for increased storage capacity and less maintenance.
Drawers, Drawers & Drawers.
My previous drawers were hard close, took up a full column of space for four of them and were quite shallow. My new drawers run on soft close full length extensions and are sized for each thing they are meant to store. They also make full use of the depth the kitchen unit provides.
Undercook Drawer
Nowhere in this kitchen was there good storage for pots and pans. And it had a wasted void of space under the cooker. So I lowered the bottoms on all the cabinets, made some extra room and voila! A large storage drawer suitable for large things related to the cooker and cooking.
Corner Cave
As mentioned earlier the previous corner cupboard rotted to death because of winter water damage. The new one fills the space the last one left and then some. Instead of large shelves that cover the full width of the space I went for cut away shelves. This provides enough space for the items shown, and makes them easy to see and get to. A big improvement and no need for a silly pull out contraption.
Boil her? I hardly know her!
An unobtrusive boiler cabinet that offers bonus counter top space.


